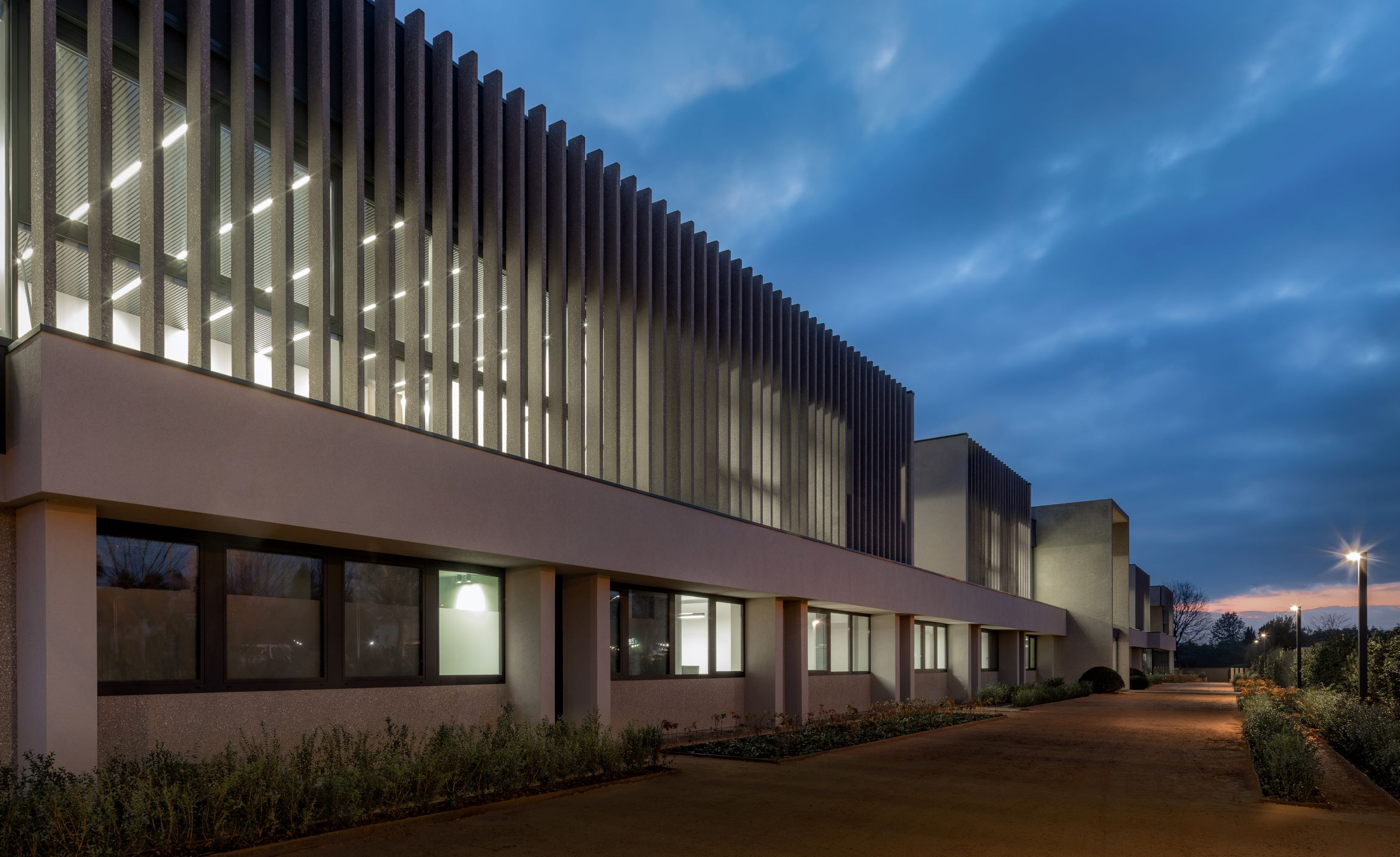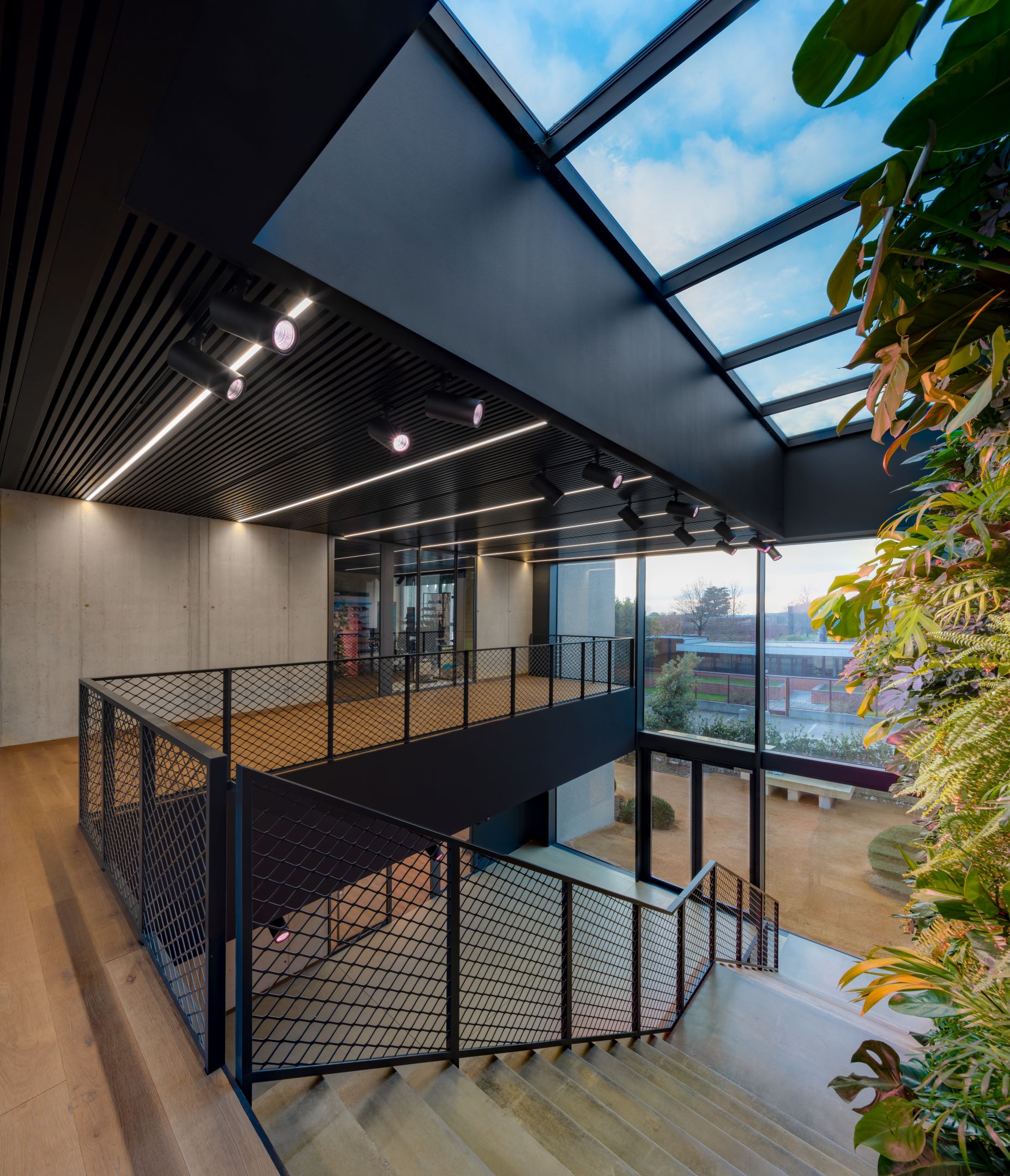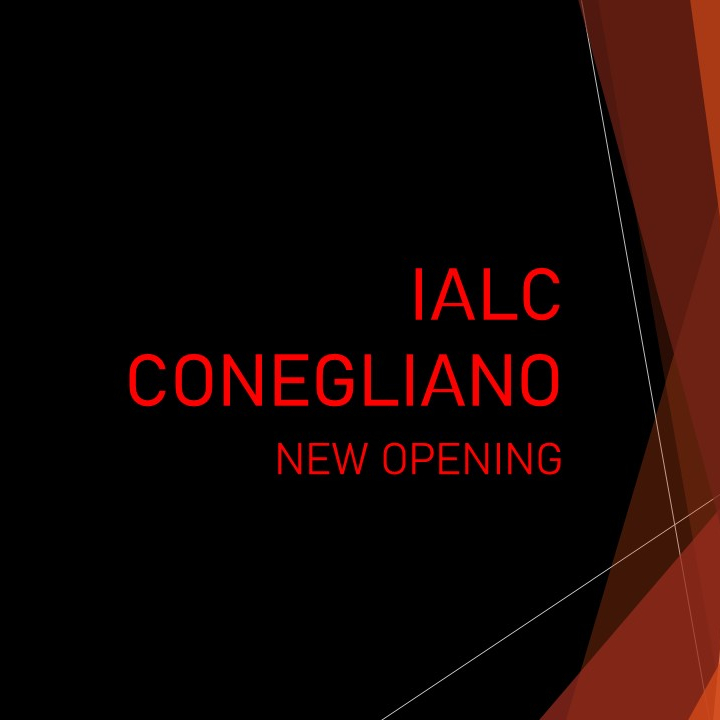Calzaturificio Scarpa
REFERENCES: Commercial
Calzaturificio Scarpa
Treviso
For the strength and consistency of its product, Scarpa had to have a rational “home”, a guardian of a know-how to make products to overcome limits. Also, it needed a material that confirmed and strengthened its origins and the bond with Asolo, the city that saw its birth, such as the rock of which the Rocca and the whole village are made. The same rock that lets itself be conquered by a steady step in the mountains. That is how the washed-out concrete that dominates the scene of the project, engraved only by light, acquires the same strength as the stone facings. The project starts with the northwards raising of the offices from the 1970s, after having renovated the ground floor. This intervention was carried out with lightweight steel structures, lined with concrete panels and plastered fibers with a thick grain like concrete. The recovering of the existing part with its drilling rhythm guaranteed “the right
distance”: a fundamental element in architecture in order to read the temporal and evolutionary passages. A new volume was added west, which also includes an underground area. This is made of washed-out concrete in order to give the same perception of a rock that makes the light vibrate on its surface abraded by time. The plan of the building extends in length along the entire front of the main elevation of the production part. A very long corridor separates the production from a sequence of offices and gardens. This is a 1970s archetype: despite the long corridors, it guarantees everyone the same view in a democratic way, in this case of the city centre and the Rocca of Asolo. That Rocca which from above sees its plan set in the façade and in the underground courtyard north. The plan and the facades are divided into pavilions to shatter 120 meters of material and to create breaks, with gardens, as in a musical score. A composition that was also in tune with the wonderful interplay of volumes of the nearby Brionvega architecture, an extraordinary project by Marco Zanuso with
Porcinai’s garden. Entering through the concrete portal north, the main entrance, there is a stretch of exposed concrete wall that serves as a reception area and in front of it a tree-like
staircase always made of the same material. The staircase has a vertical garden in the background that accompanies the climb, as in the landscape. At the far end of the hallway, that gives access to offices and meeting rooms, the path ends in a double-height space that houses an arduous staircase suspended over a second vertical garden. The entire project is based on the use of sober and coherent materials: concrete in its declinations, wood for the interiors and glass for the holes that protect themselves from the sun with a brise-soleil made of vertical blades in washed-out concrete, the very theme of the facades. The material enhanced in simple forms is modeled by light. The chiaroscuro are the only decoration (beauty is not in the object, but in the interaction between light and shadow created by the object. Praise to the shadow, Junichiro Tanizaki).
Photografer: Marco Zanta
Building: Calzaturificio Scarpa
Location: Treviso
Built: 2020
Project: Roberto Nicoletti Architettura & Design





