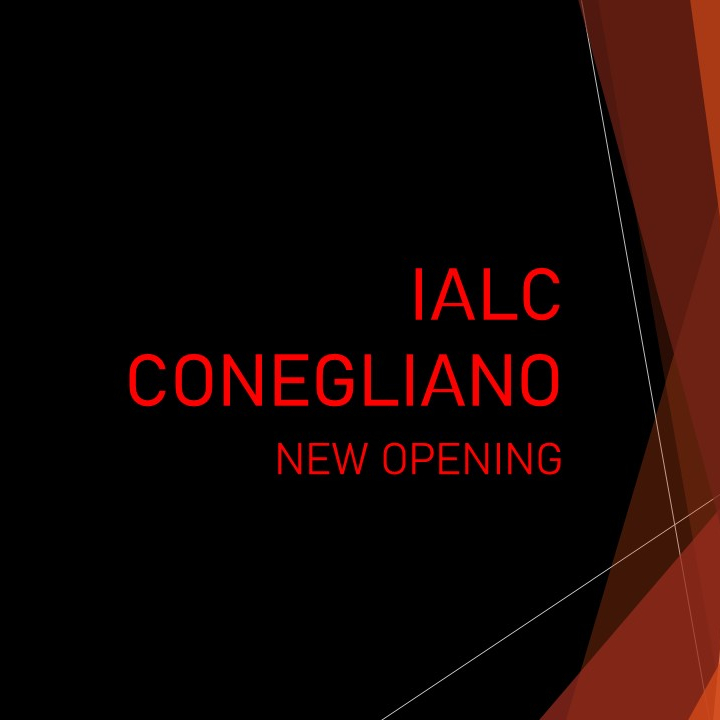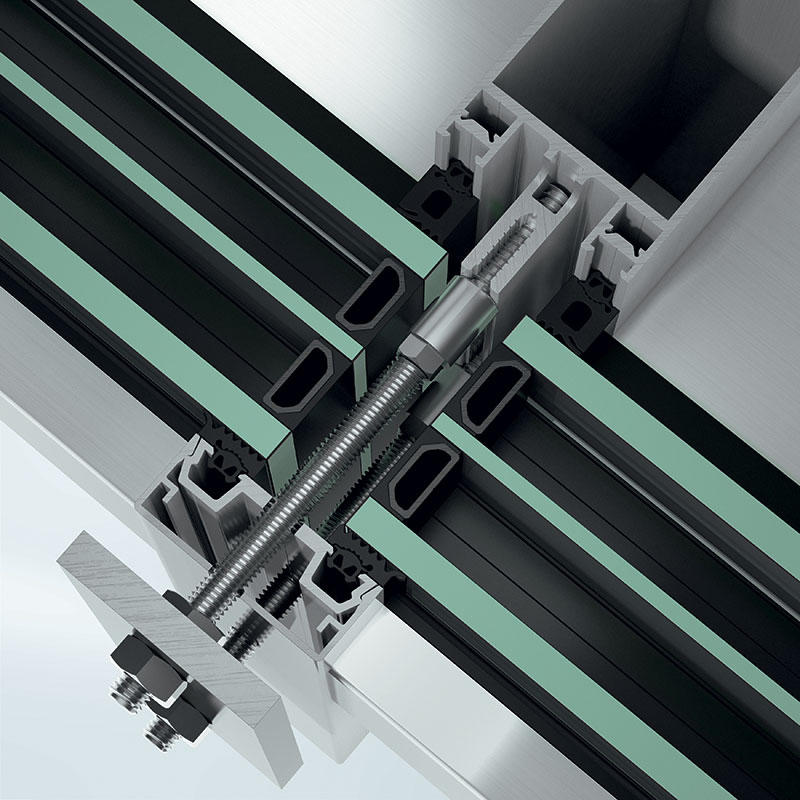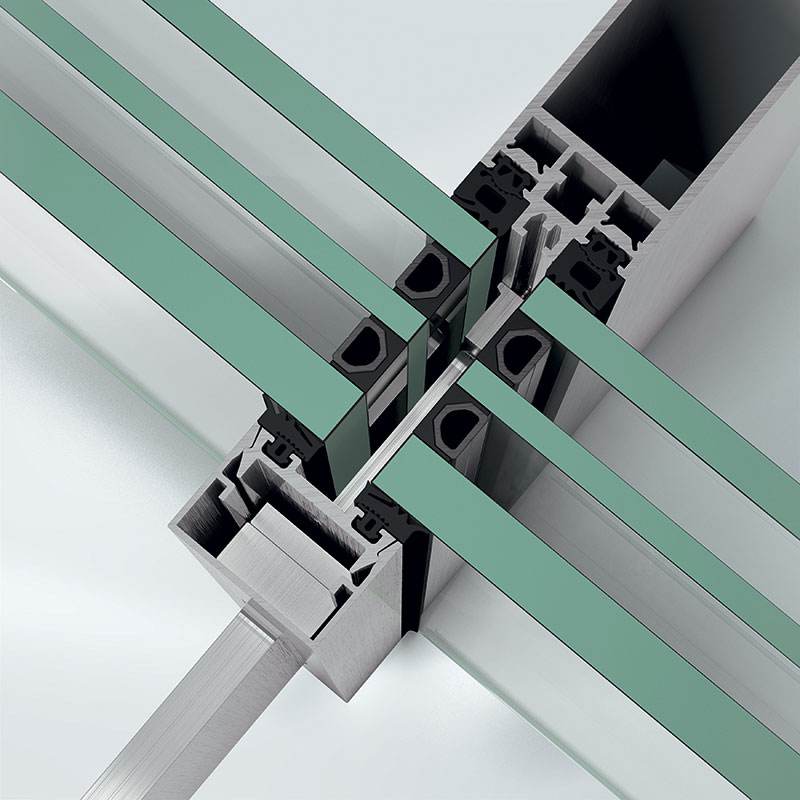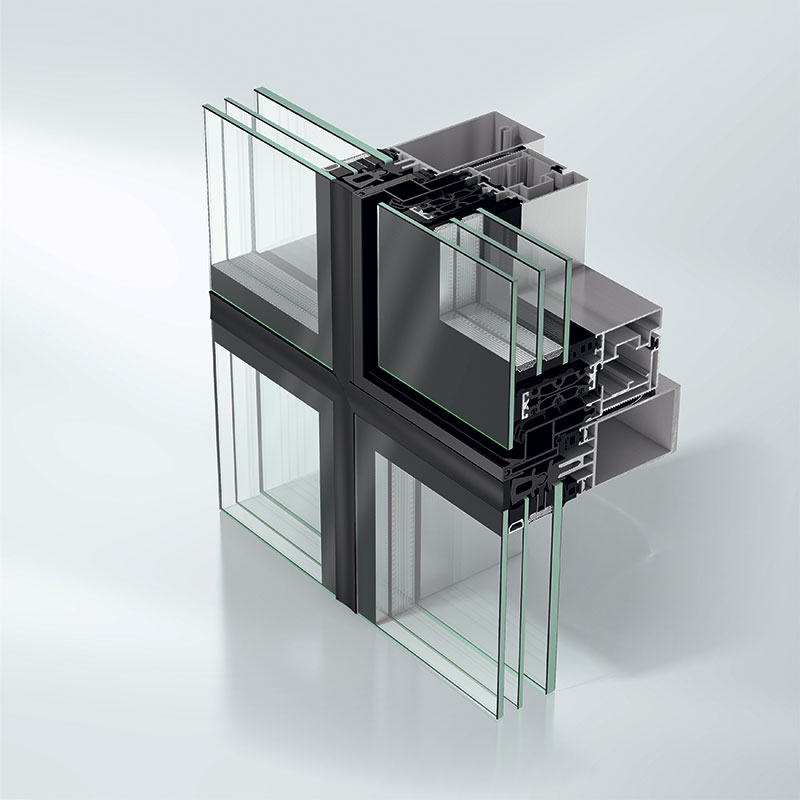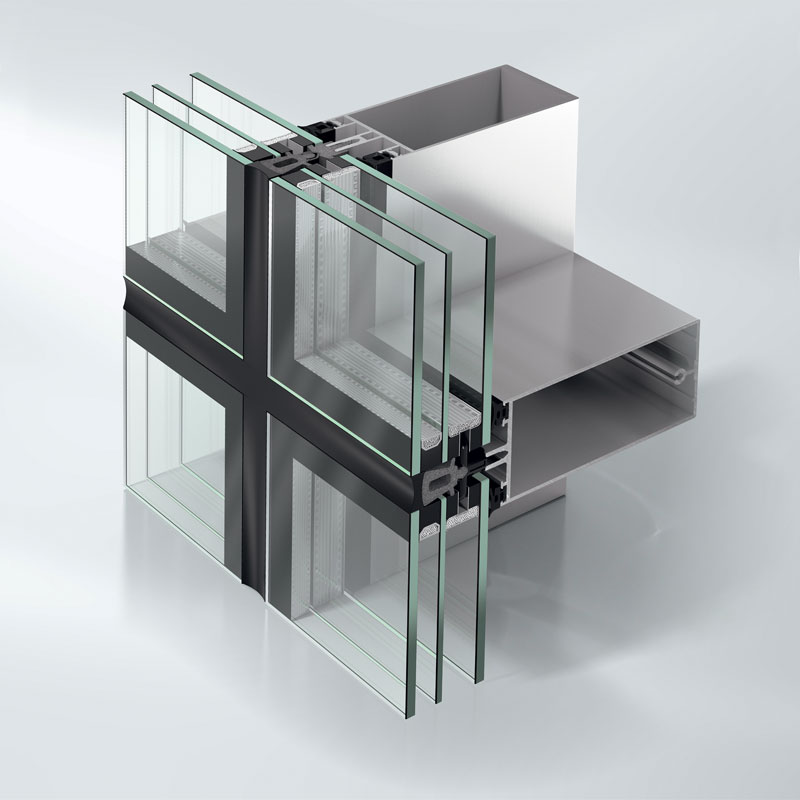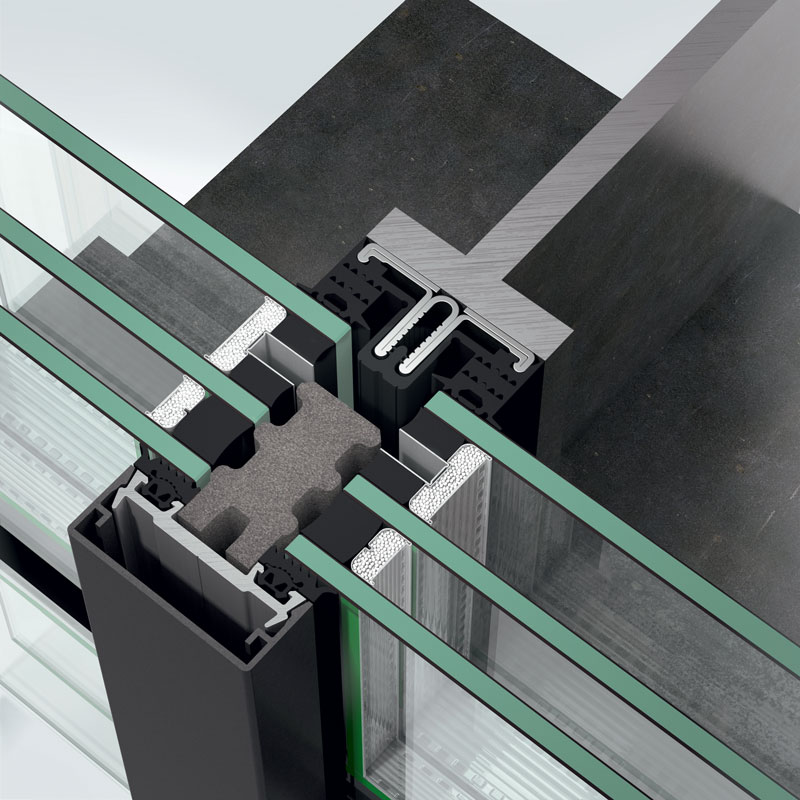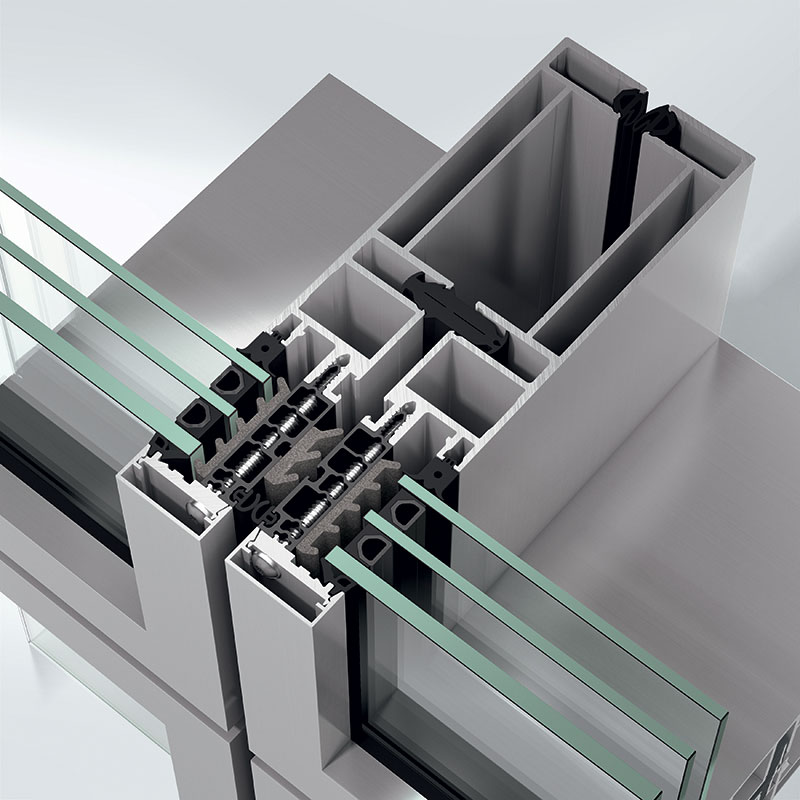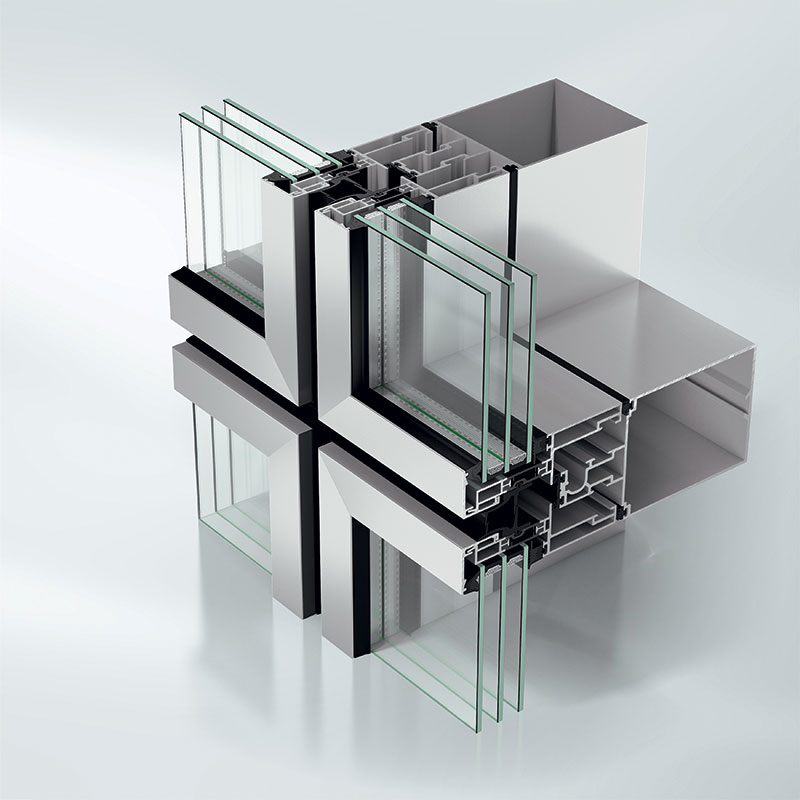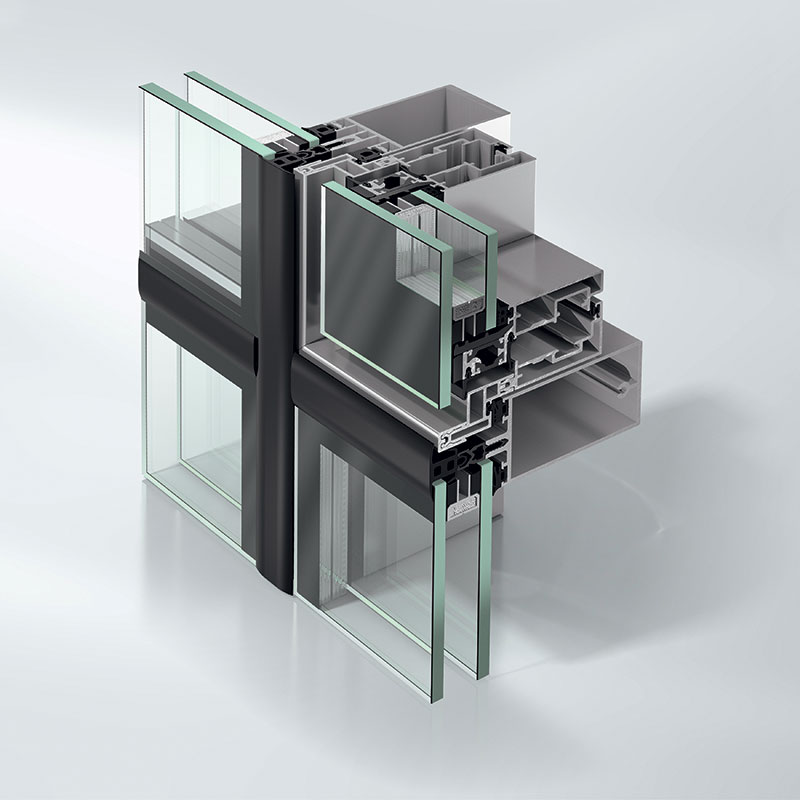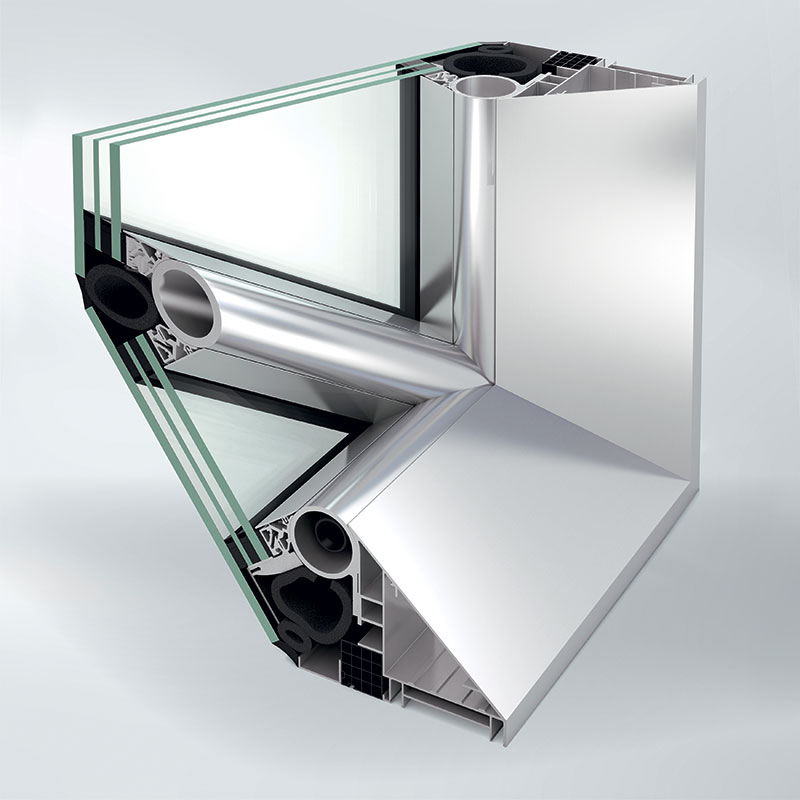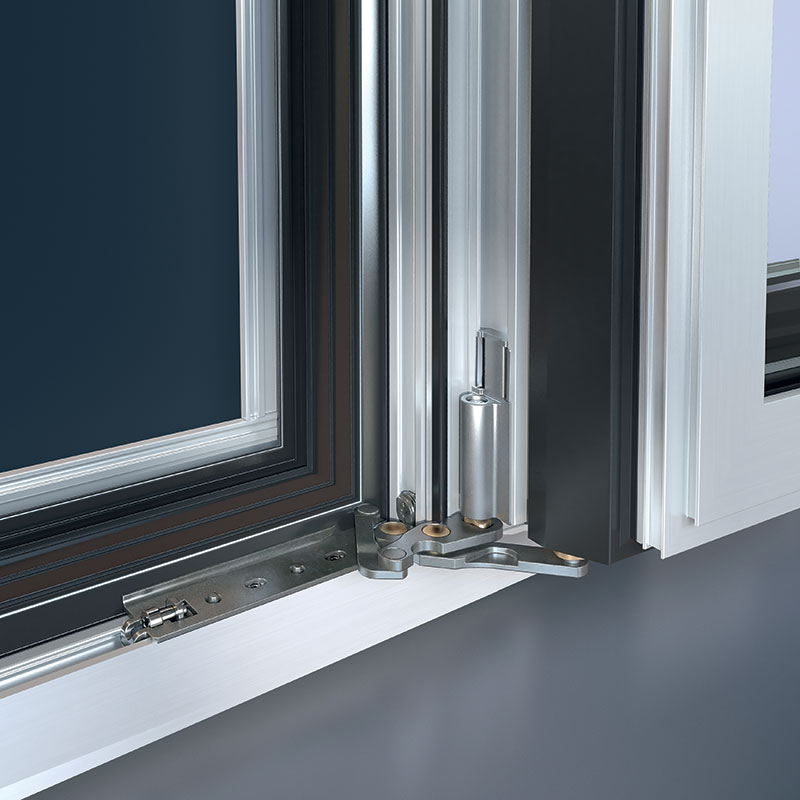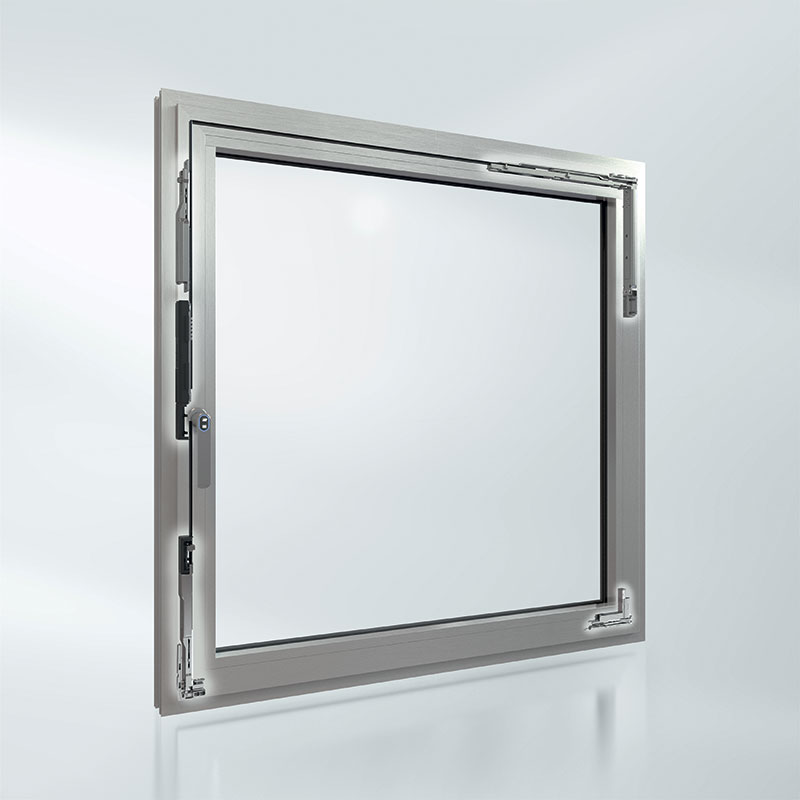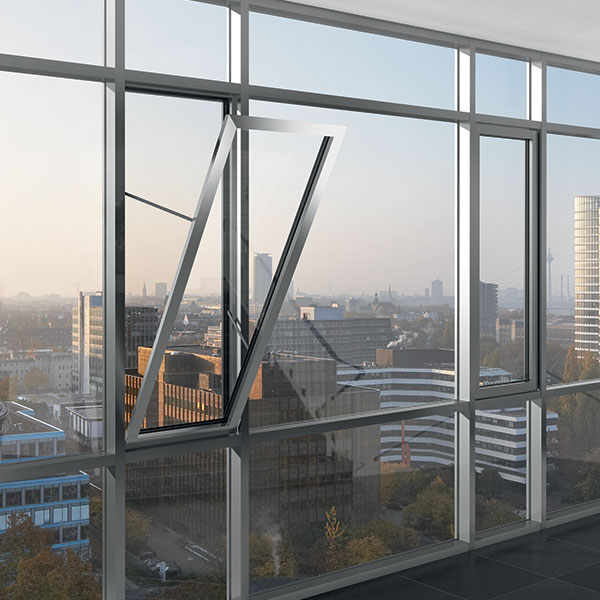Products
FWS 50/60
Description
The new Schüco FWS 50 / FWS 60 mullion and transom facade combines simplicity of construction with high energy efficiency, compliant with the Passive House standard
The Schüco FWS 50 / FWS 60 façade sets new standards in terms of processing and energy efficiency. In order to further develop the tried and tested systems, particular attention was paid to optimizing factory processing and installation on site. New pre-assembled components allow, for example in the workshop, to speed up and therefore rationalize the manufacturing processes.The Schüco FWS 50 / FWS 60 façade offers architects numerous creative and combination possibilities – including the SI variant with Passive House certification – in the most common exposed sections.
The new elements of the system aim to rationalize in particular the laying processes on site: for example, the innovative system for connection to the building structure, which thanks to the elimination of interfaces ensures maximum assembly reliability.In the future, very heavy sheets may be even easier to make thanks to the new range of glass supports and will always have the same level of load transfer.A new system of cable ducts allows the carpenter to safely integrate the electrical components into the mullion and transom facade.
Advantages
Power
- Passive House certified SI system with new insulation technology: Uf value up to 0.70 W / (m²K)
- New HI insulation compliant with Passive House standard: Uf values up to 0.9 W / (m²K)
- Complete solutions for the integration of Schüco BIPV systems
Automation
- New cable entry system for greater safety and easy of installation and commissioning of mechatronic components up to 230 V AC:
- The duct on the back of the upright allows you to flexibly install the cable guides during or after assembly
- Additional components for the safe penetration of connection areas and panels
- Integration of the Schüco AWS 114 Facade Opener as a top-hung or parallel opening window: possibility to incorporate large windows into the automated building management system, for standard and SEFC applications
- Fixed frames for integrating Schüco AWS windows with Schüco TipTronic equipment
Safety
- Burglar-proof tested up to RC 3
Advanced features
- New supports for the glass, to support higher weights and simplify the realization
