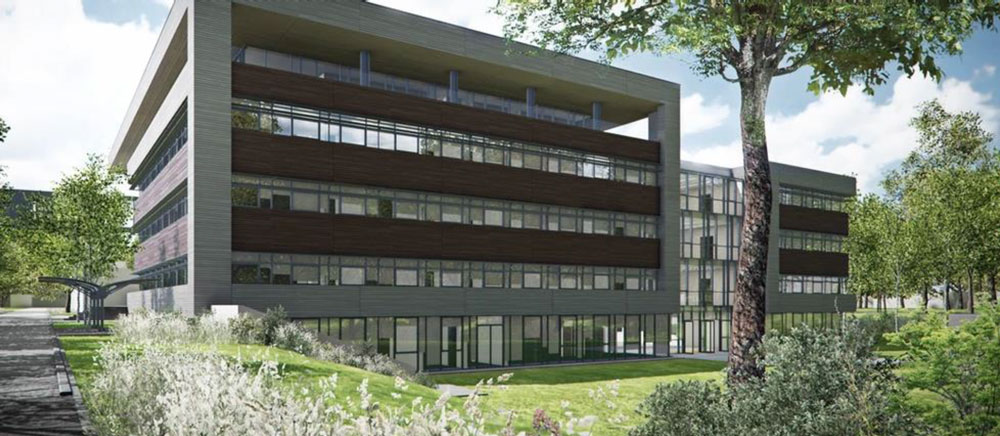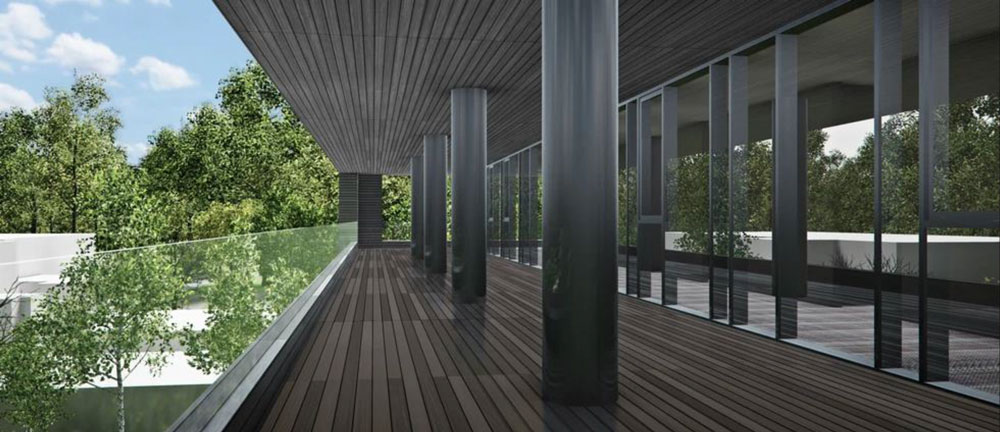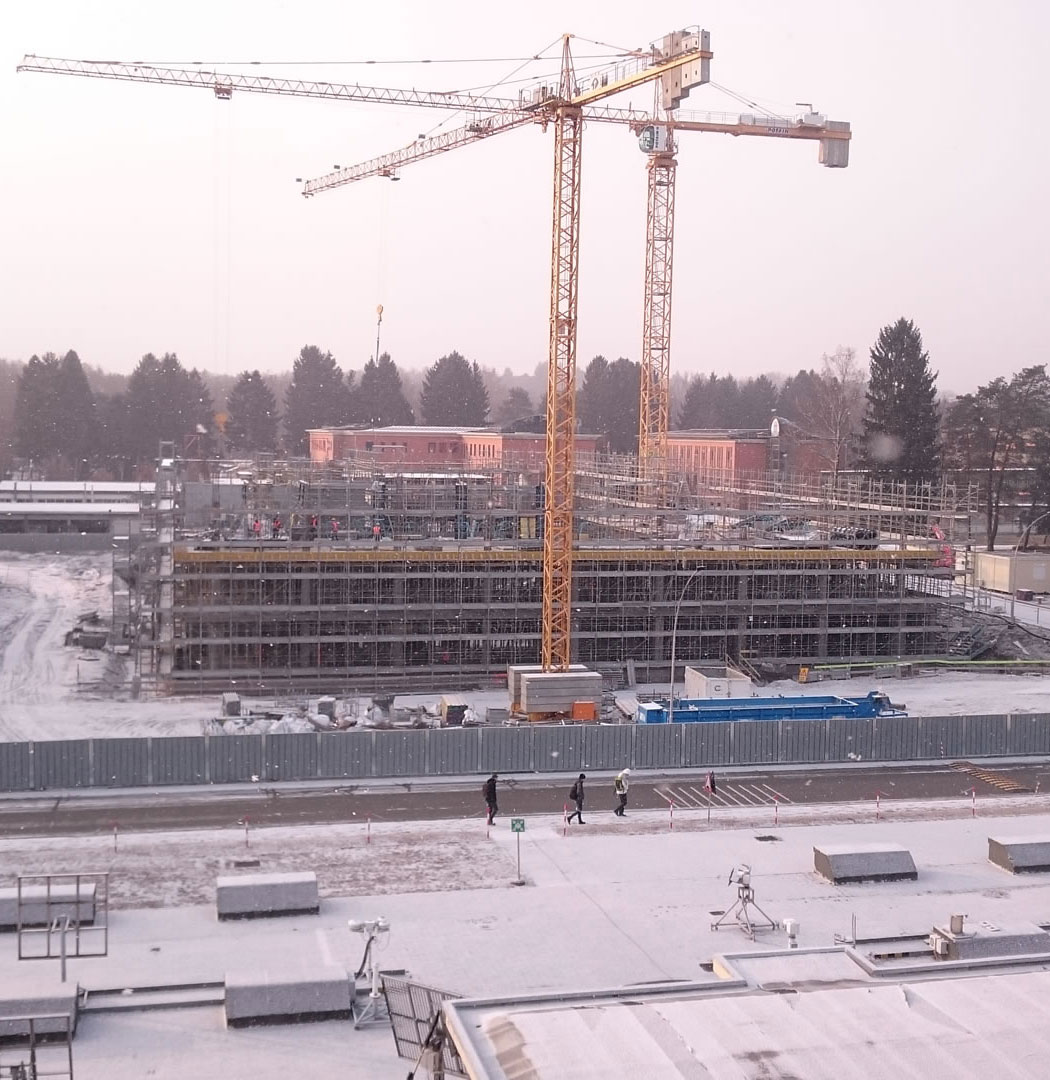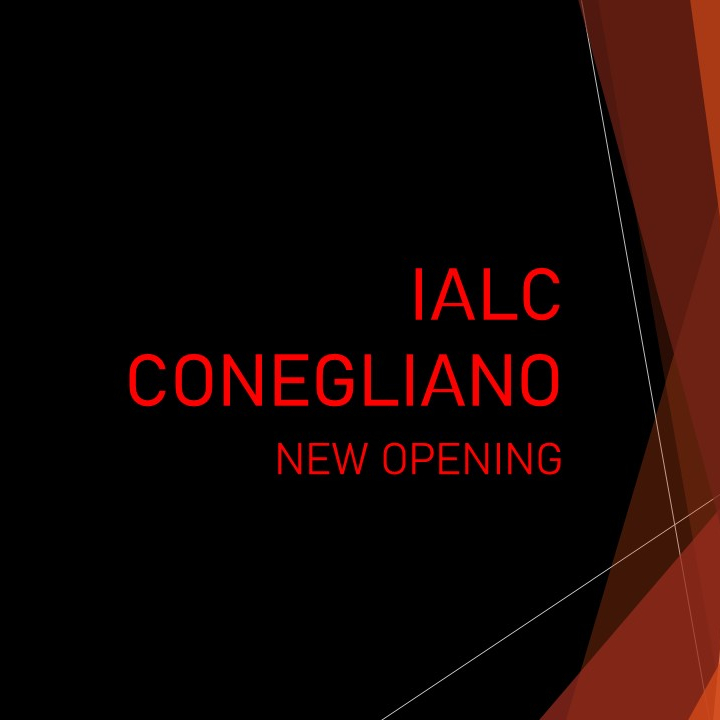Joint Research Center
REFERENCES: Commercial
Directional Building
Varese
Inside the building 102 IPSC division of the Joint Research Center in Ispra there are housing offices, meeting rooms, four conference rooms and three laboratories. The project divides the rooms into two buildings, of four and five levels above ground, both L-shaped and arranged to enclose a full-height internal courtyard, covered by a transparent roof. The offices, single and double and served in each building by a central corridor, overlook both the external front, which is designed with ribbon windows, and the internal courtyard, maintaining a flexible layout, with not-structural partitions. In fact, the building meets high environmental requirements: class A CENED Lombardia, high rating according to BREEAM, building with almost “zero” emissions. The “green” strategies adopted, both active and passive, concern both the energy aspects (high thermal performance of the envelope, containment of the glass surfaces, solar protection through louvers, high-performance air conditioning system with activated floors and heat recovery, production of energy from renewable sources with geothermal system, photovoltaic and solar thermal panels, use of low energy consumption lighting bodies, as well as environmental ones related to the water cycle, the waste cycle and sustainable mobility.
Building: Joint Research Center
Location: Ispra (VA)
Year of execution: 2020
Project: Tekne Engineering





