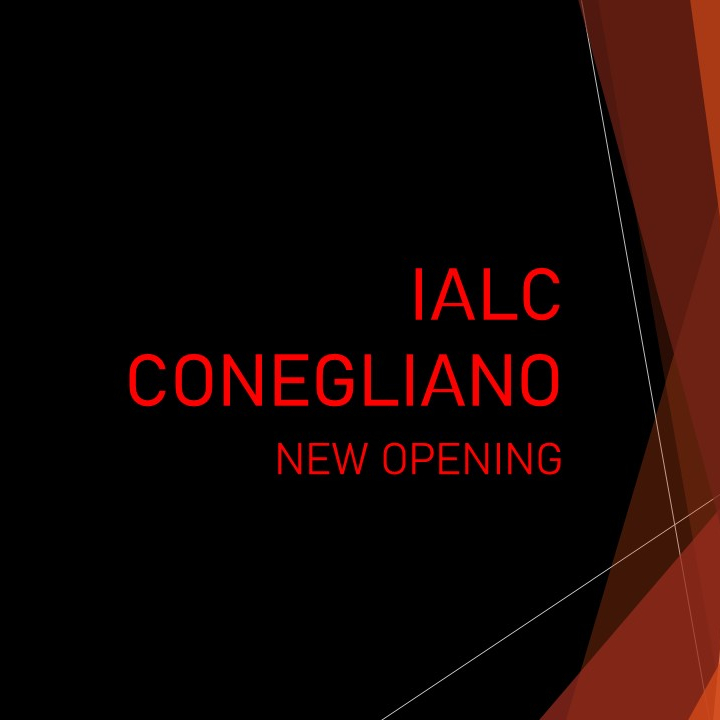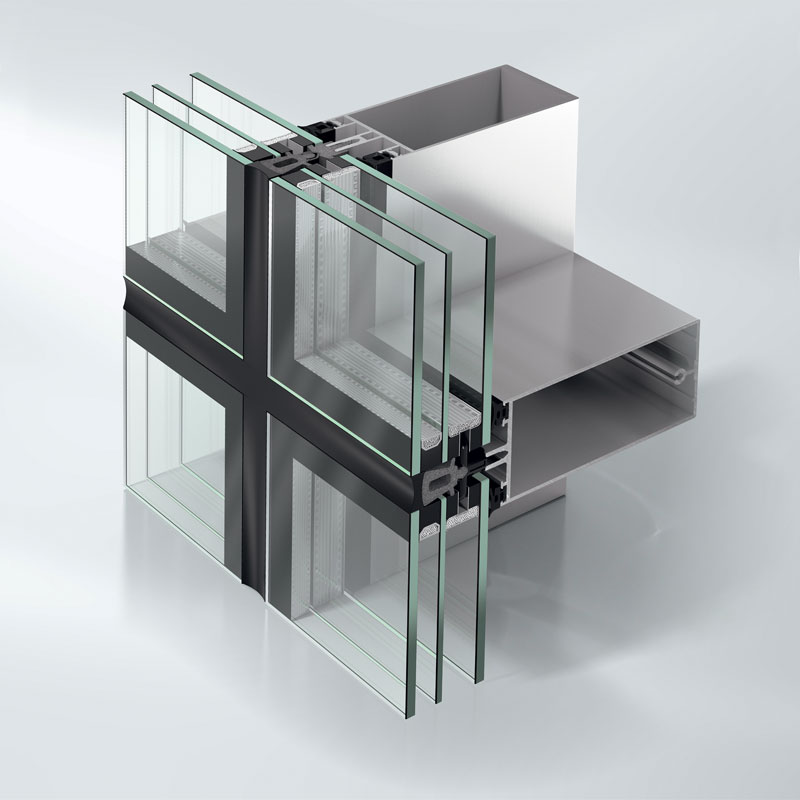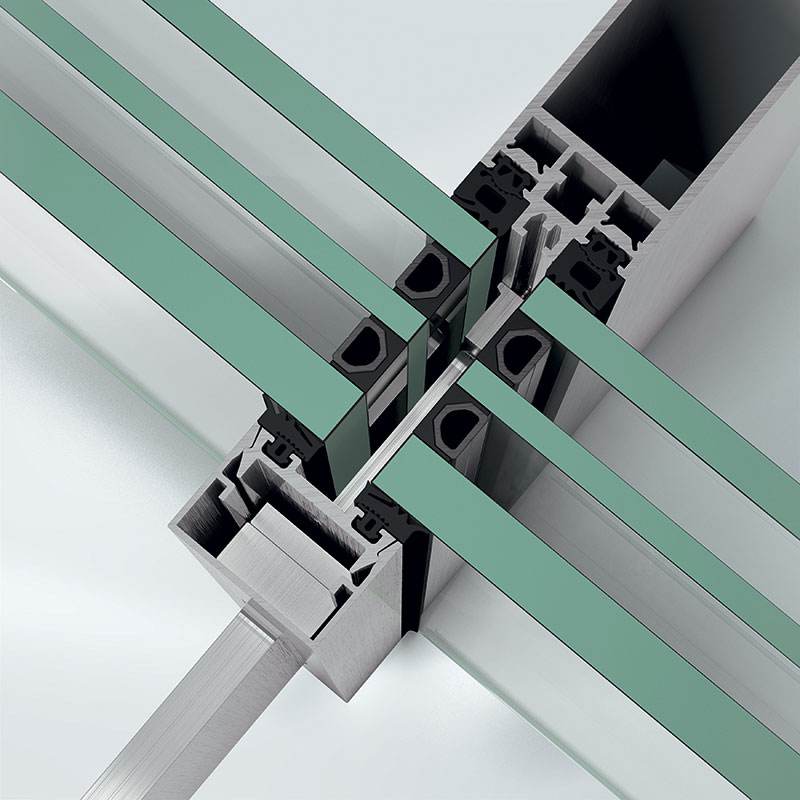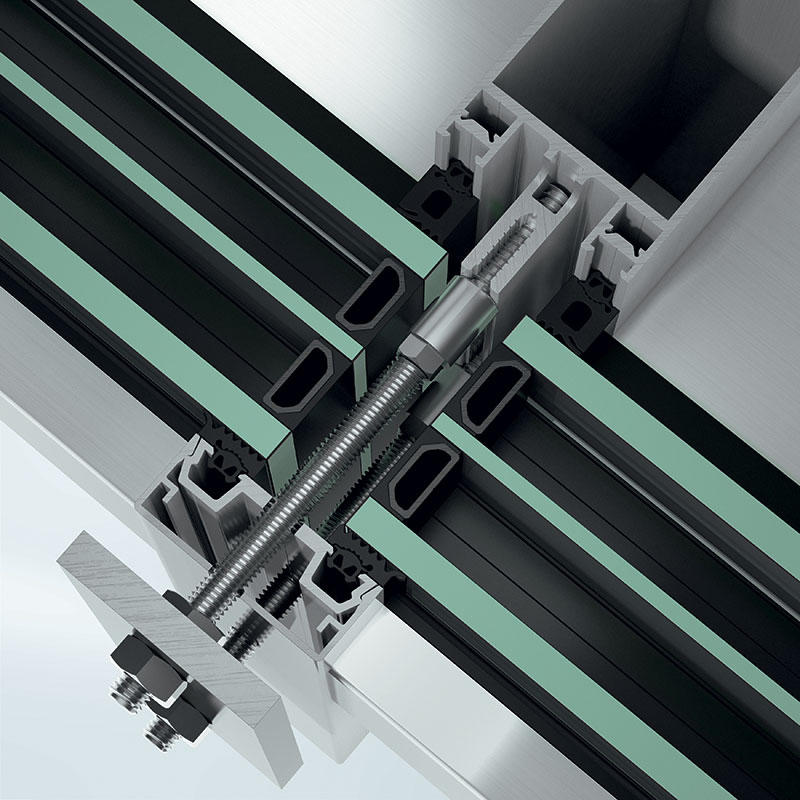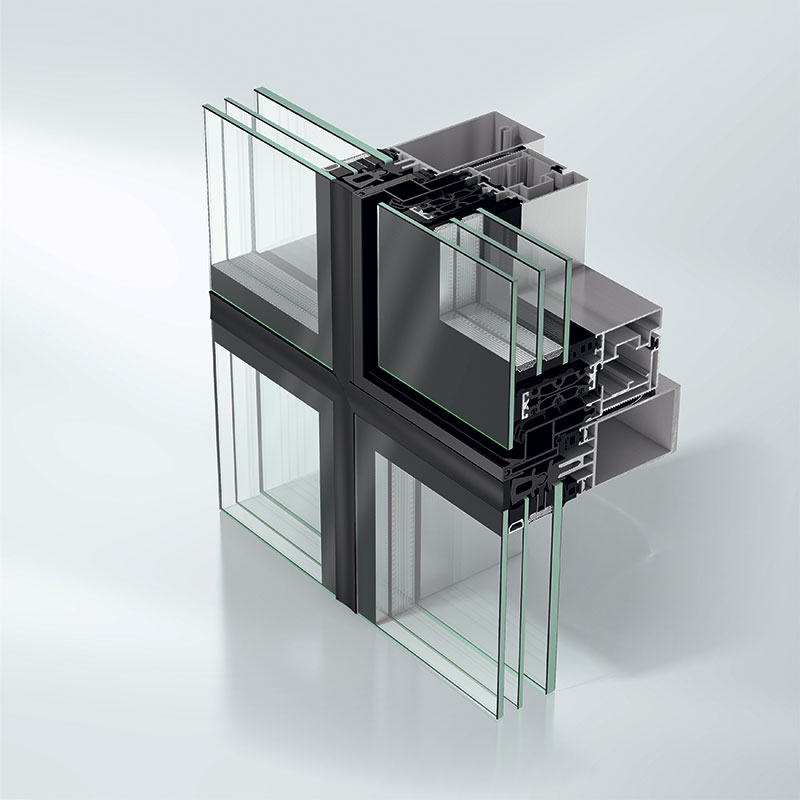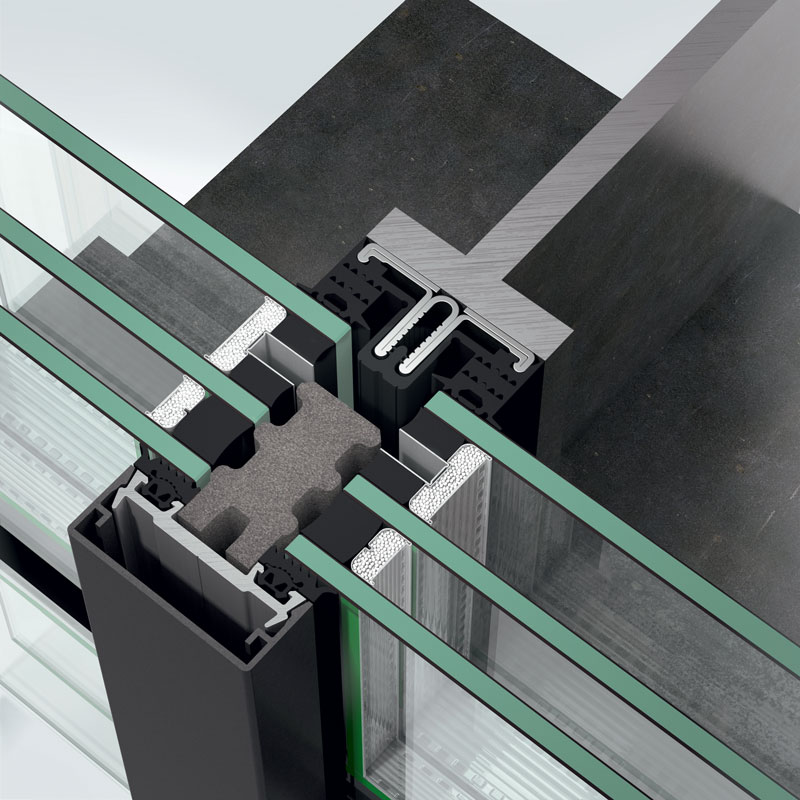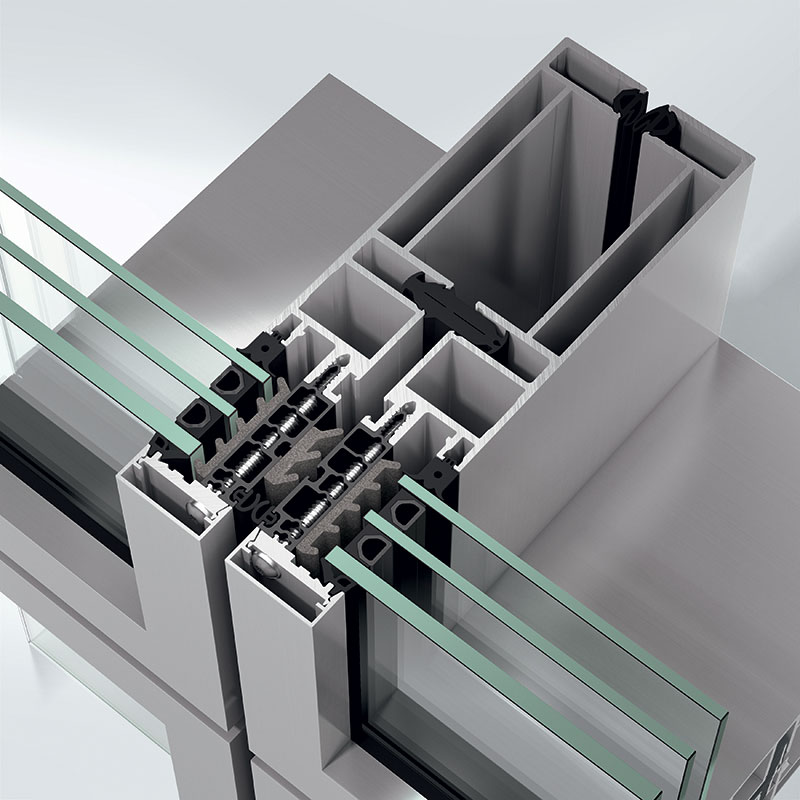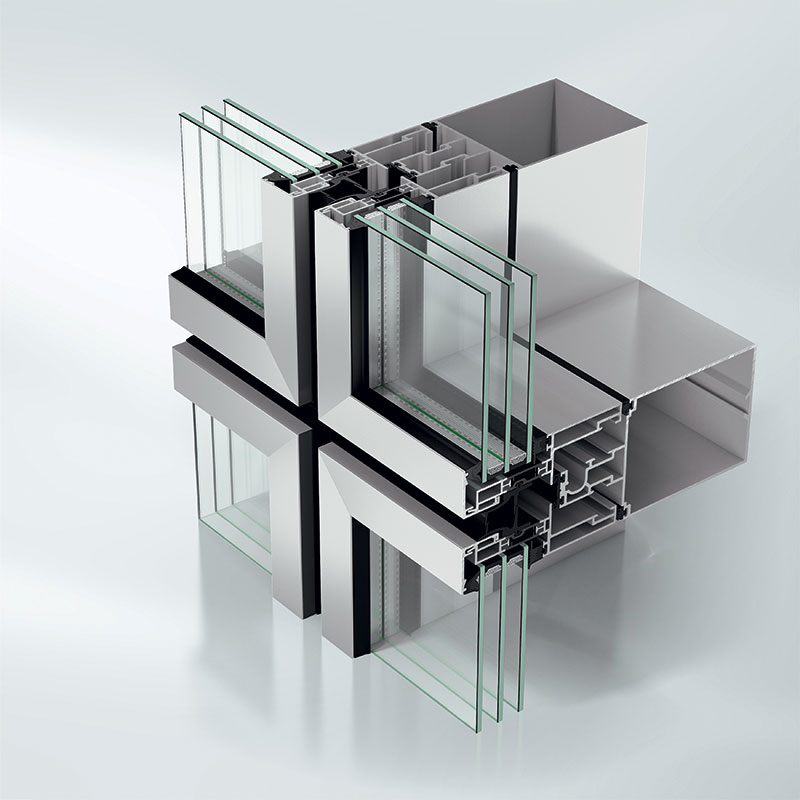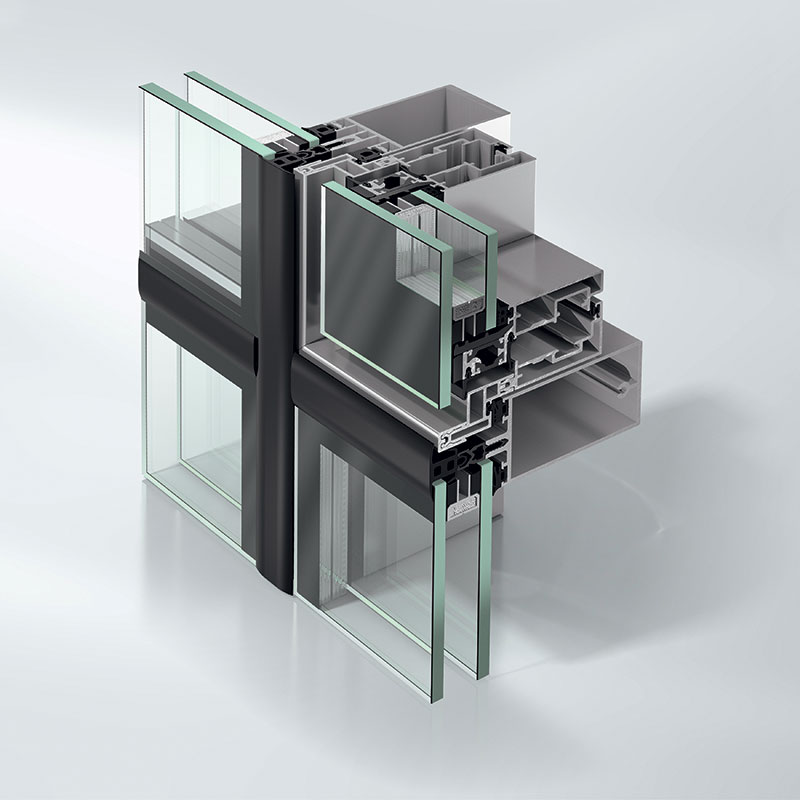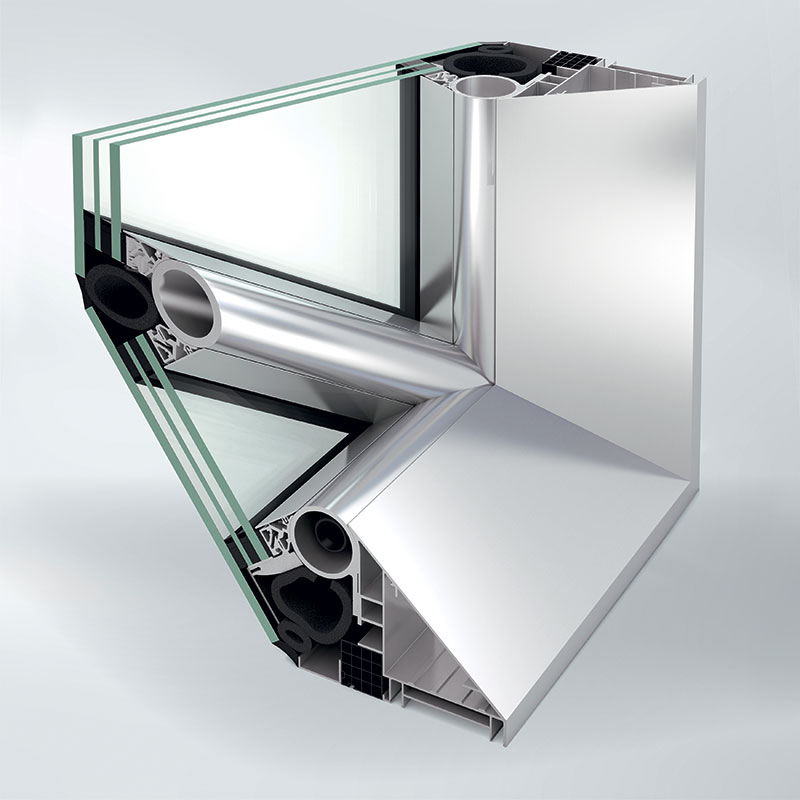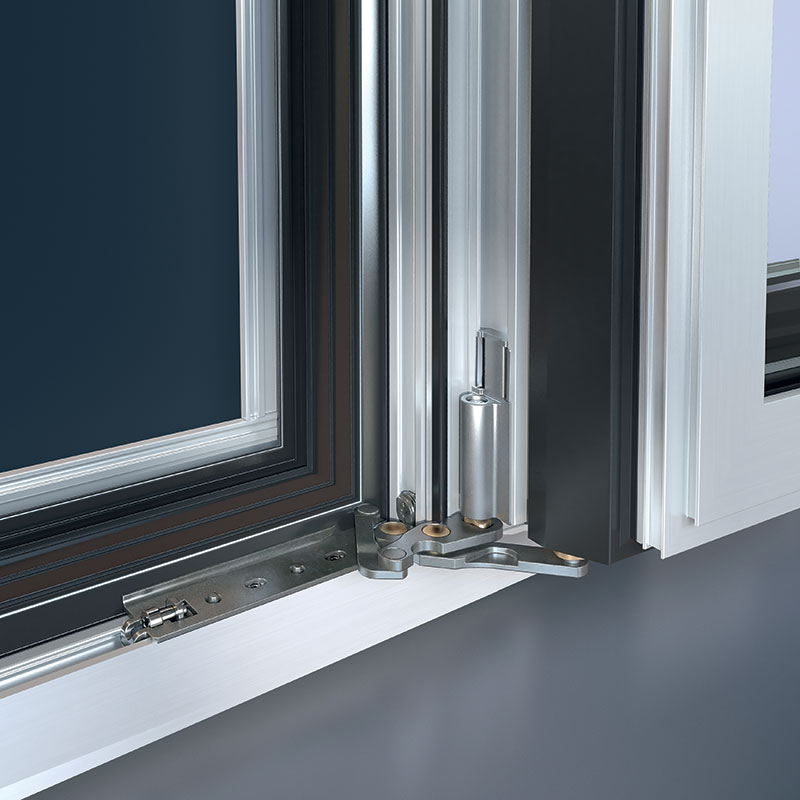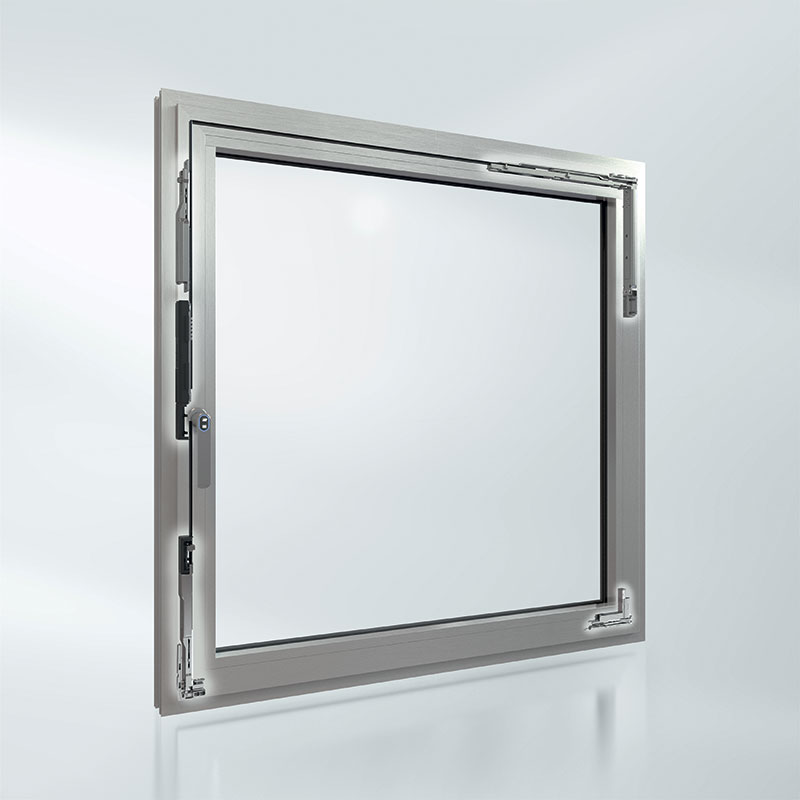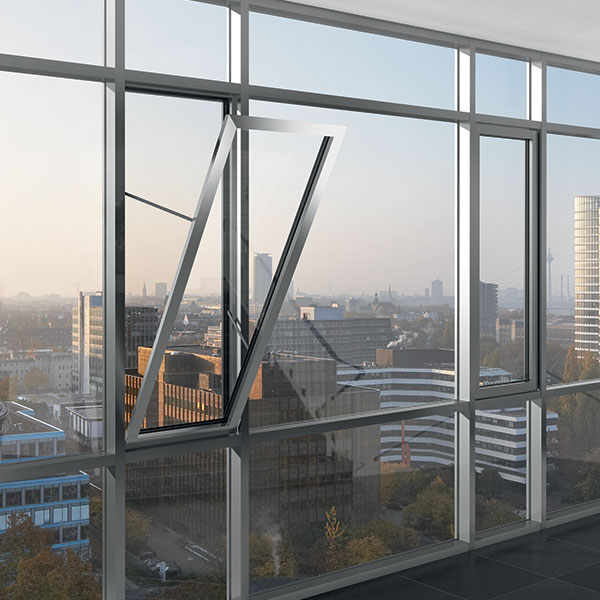Products
FWS 60 SG.SI
Description
Elegant glass facade with low heat transfer coefficient compliant with the Passive House standard and large modules with triple insulating glass – high-quality architectural and technical solutions for the building envelope.
Aesthetics combined with innovative technical solutions – the Schüco FWS 60 SG.SI system makes it possible to create facades with large glazed surfaces, using triple glazing in the version with high thermal insulation.
The load-bearing profiles of the façade are visible only from the inside, thus guaranteeing a coplanar aesthetic. From the outside, only glass surfaces with very thin joints are visible. The insulating system, consisting of SI strips, structural infill panels and a triple glazing, guarantees low Ucw values.
The system makes it possible to create facades with integral glazing aesthetics, but also with semi-structural aesthetics. A wide range of covers, which allow to accentuate the horizontal and vertical aesthetics of the facade, offers extraordinary design variations.
For example, the Schüco openable elements AWS 114, AWS 114 SG, AWS 114.SI and AWS 114 SG.SI integrate elegantly into the framework of structural facades. They can be used as elements with outward protruding or parallel opening, with anti-fall safety thanks to the use of an energy-absorbing opening limiter. They can be operated manually or using the TipTronic equipment.
It is also possible to create solutions in large formats, with a maximum door weight of 250 kg
Advantages
- Great freedom of design: the system makes it possible to create facades with integral coplanar glazing or with semi-structural aesthetics, as well as to emphasize the verticality or horizontality of the profiles.
- Schüco window systems AWS 114, AWS 114.SI, AWS 114 SG, AWS 114 SG.SI integrate elegantly into the facade system as push-in elements with outward opening, projecting or parallel.
- Large format glass plates (2,600 mm x 4,200 mm) guarantee maximum transparency
- Use of triple insulating glass with Uf value up to 0.88 W / (m²K)
- Structural facade with triple glazing, with thicknesses from 48 mm to 64 mm and loads up to 670 kg
- Butt joint width of only 20 mm (wet seal)
