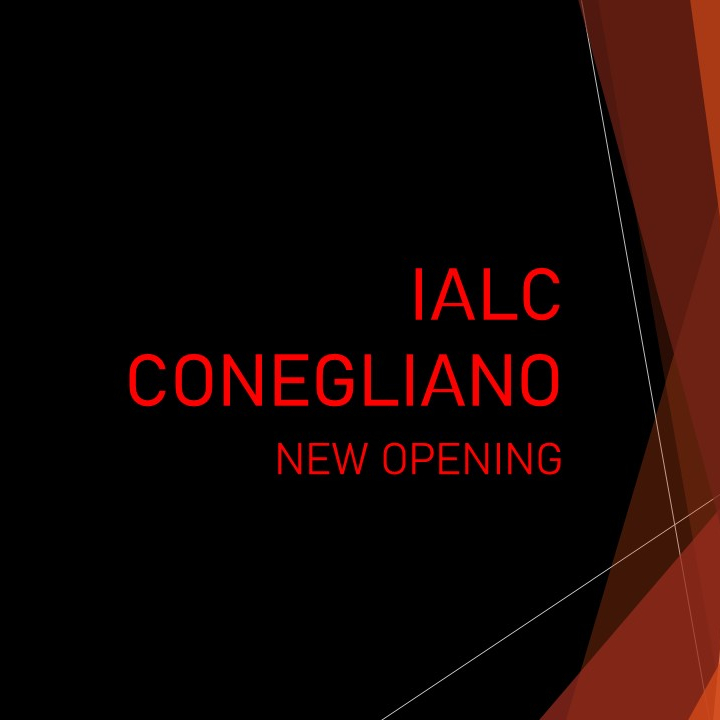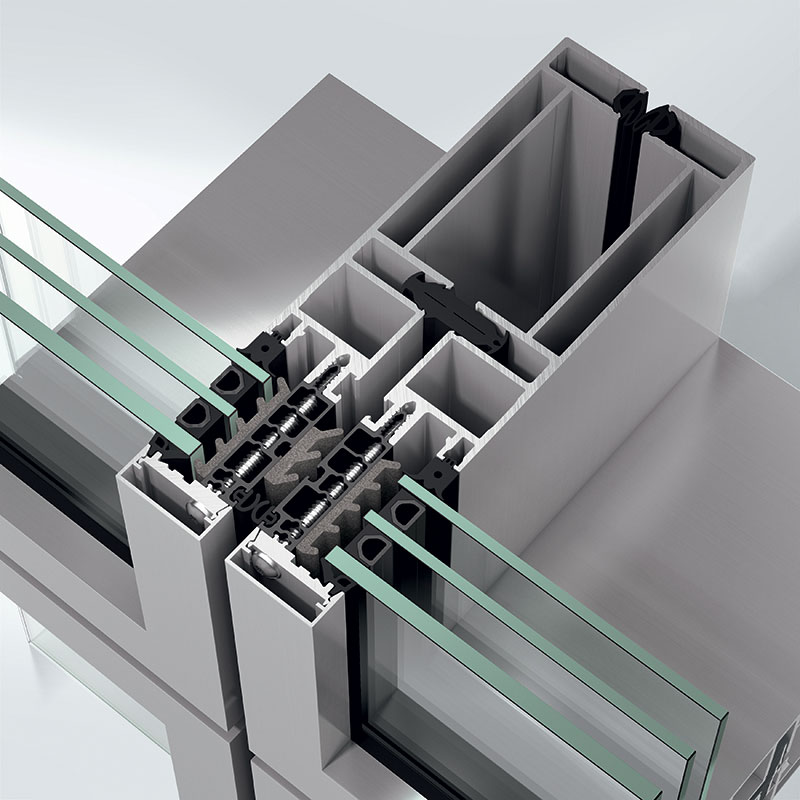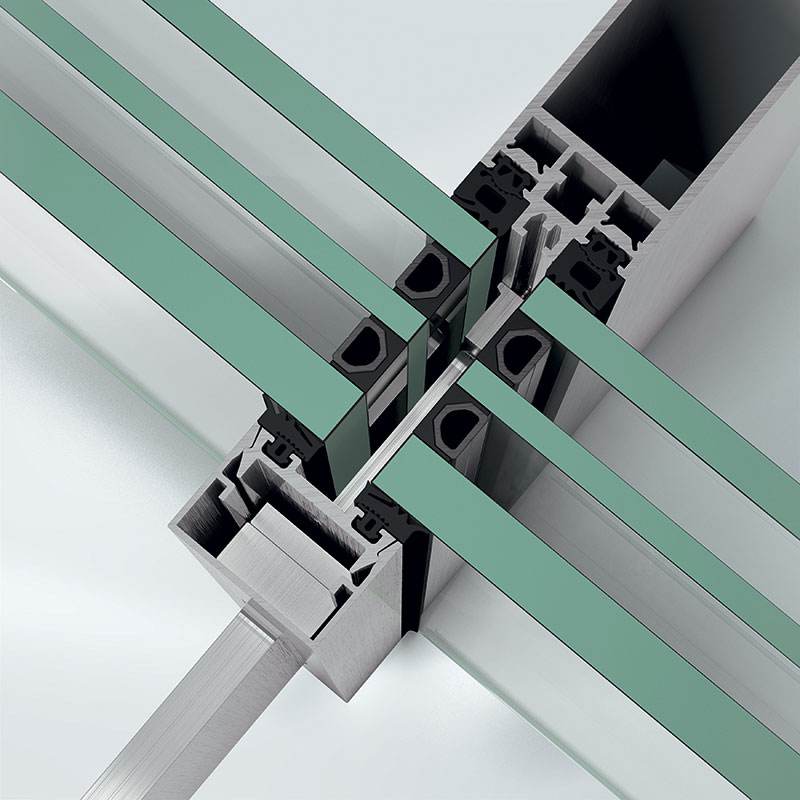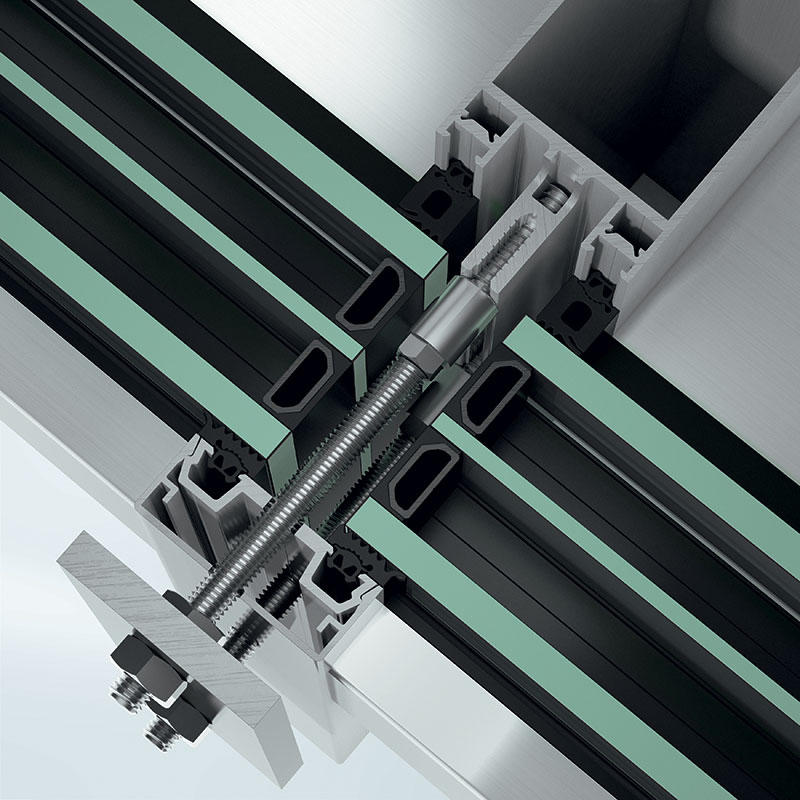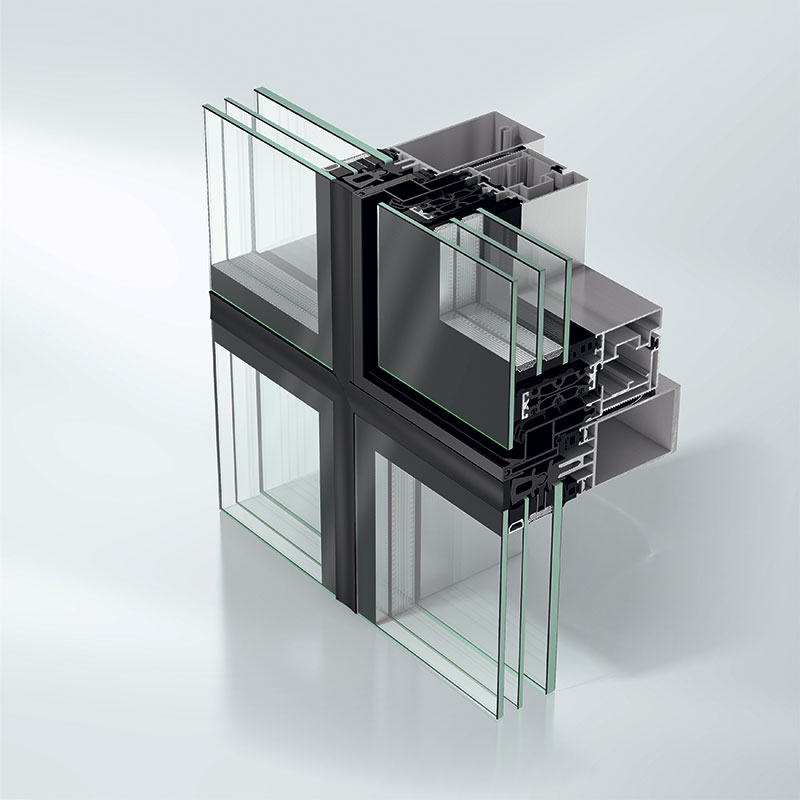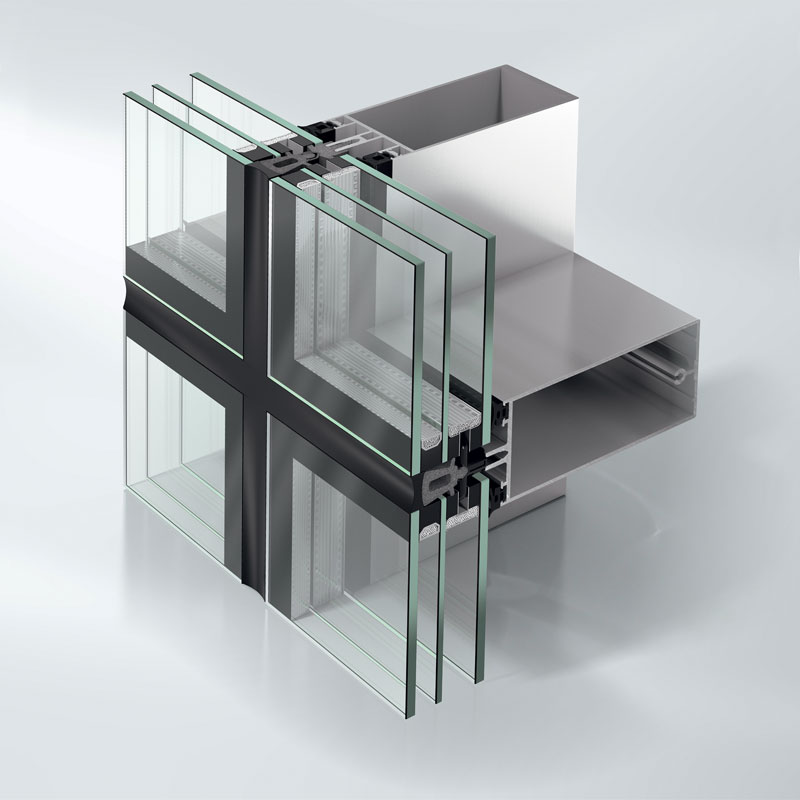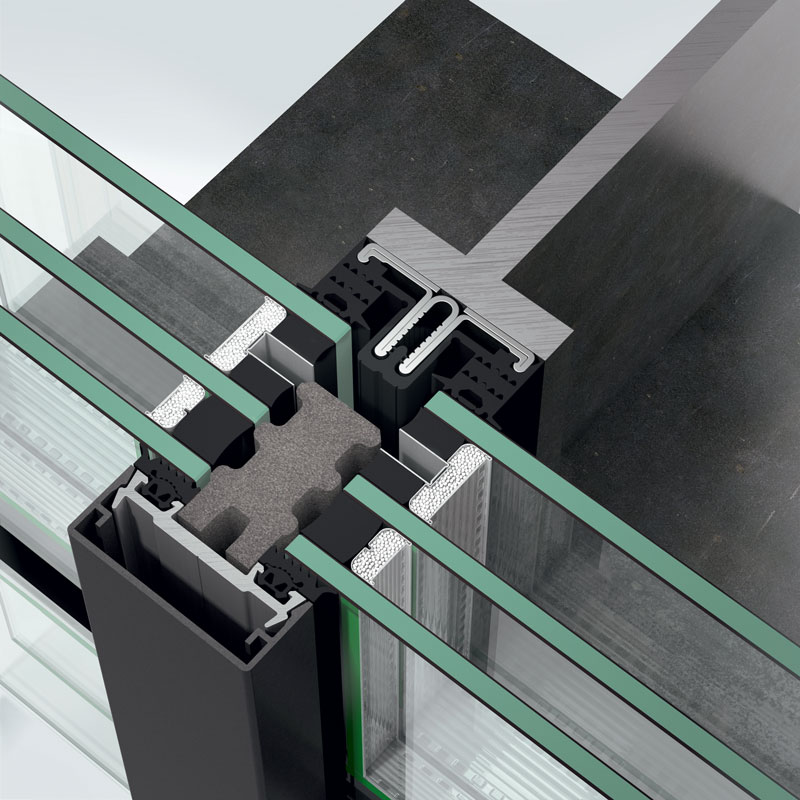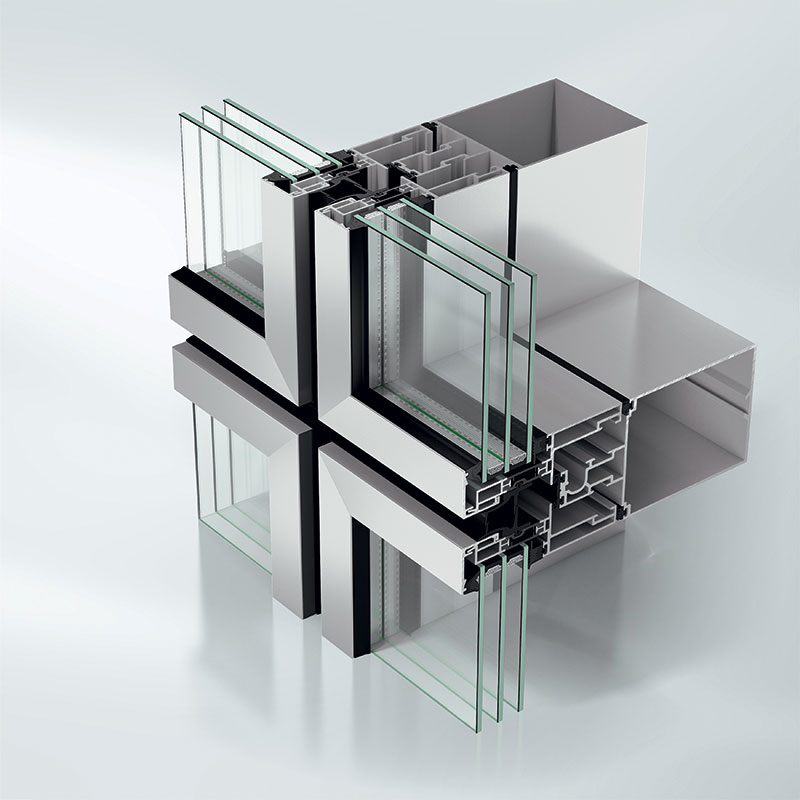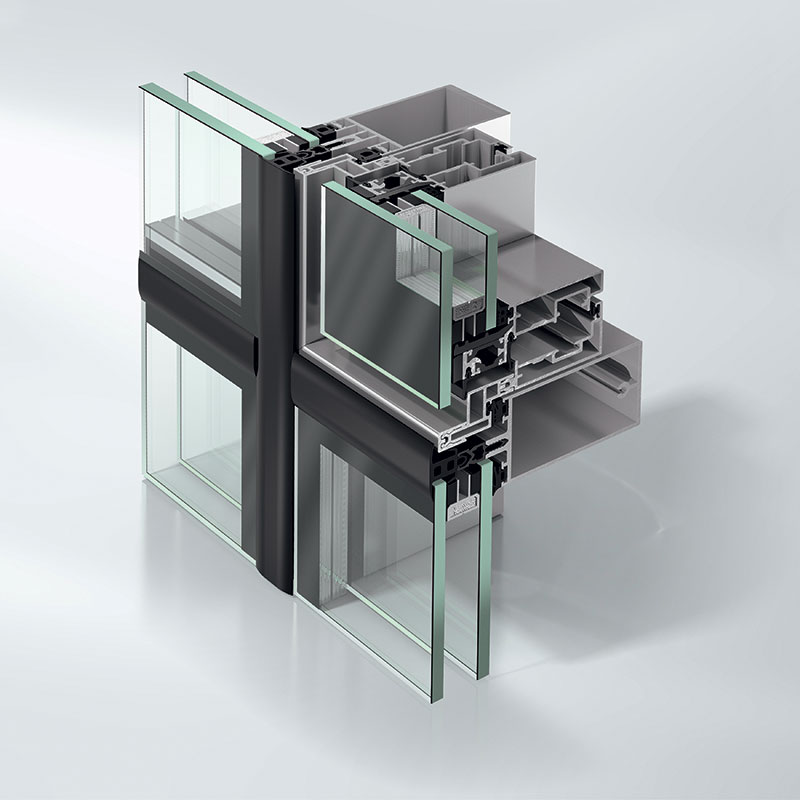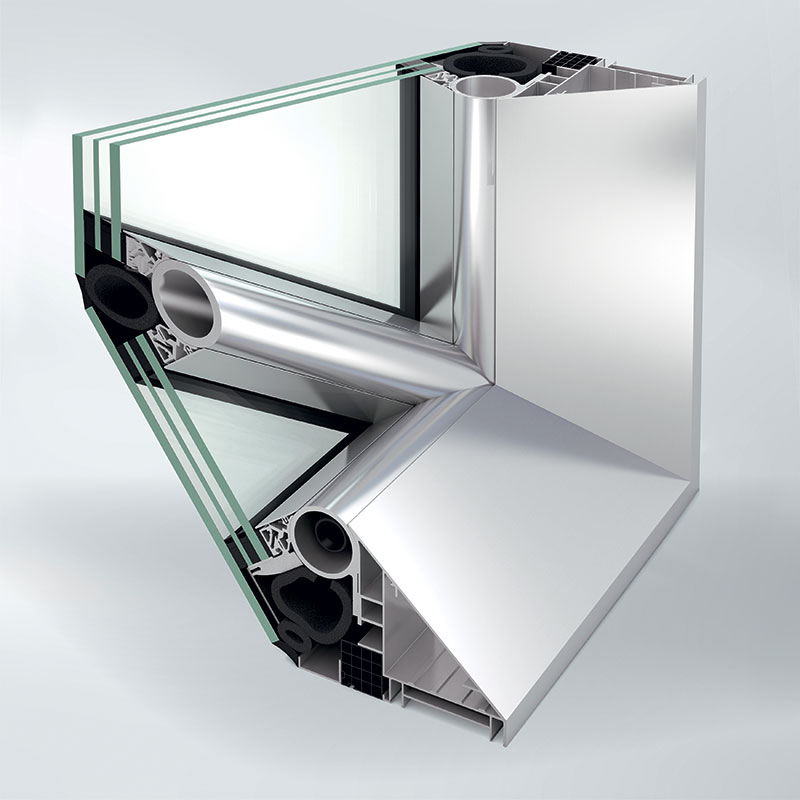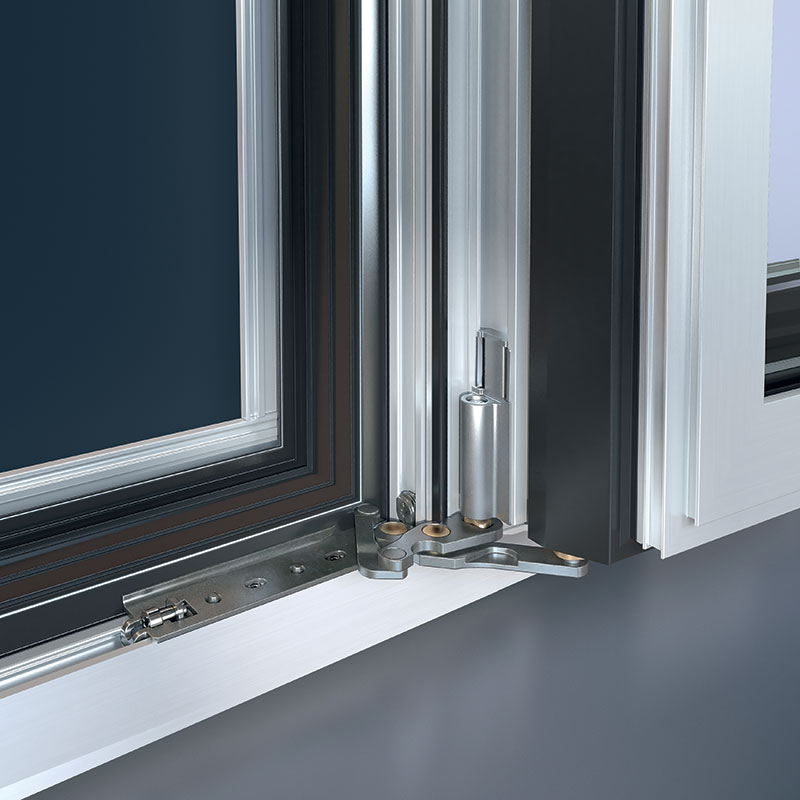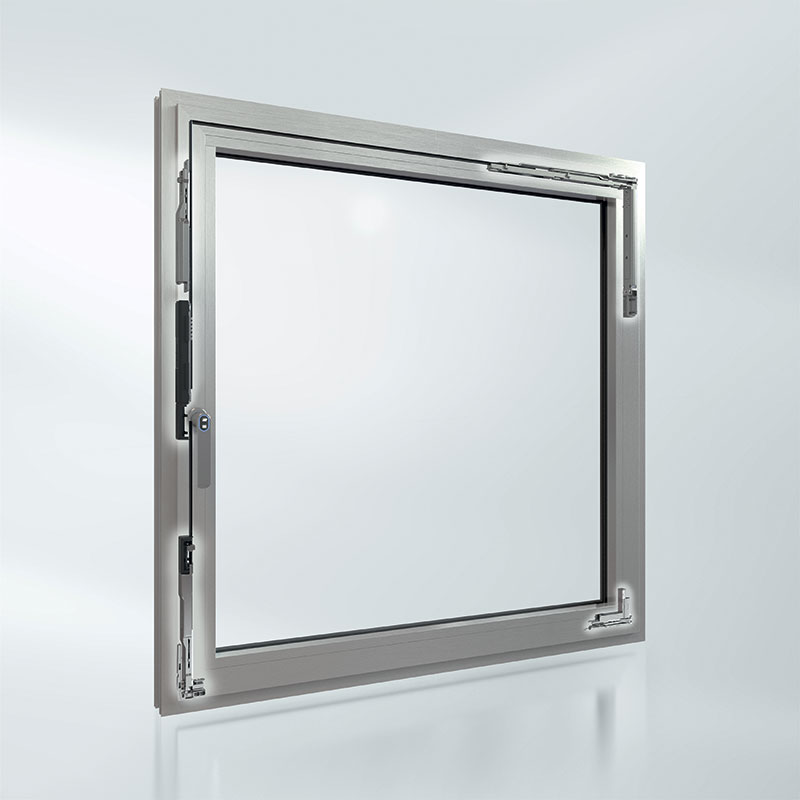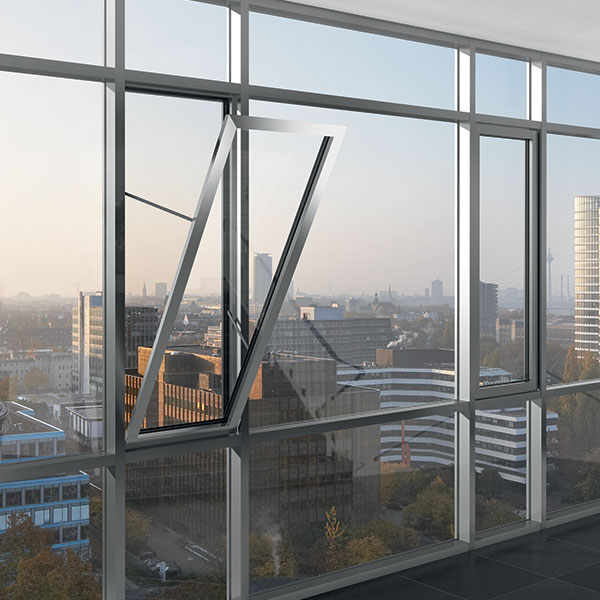Products
UDC 80
Description
Dynamic facade with great design freedom
The Schüco AF UDC 80 facade system (Aluminum Façade Unitized Dynamic Construction) is an integral part of the Schüco AF UDC 80 cell facade system platform. Thanks to tested prefabricated units that can be proportioned in size, this “dynamic” system offers architects, designers and window fabricators the possibility of a simple realization of the facade elements using cells – with a wide functional spectrum and variants, based on rational concepts design and manufacturing.
The flexibility and maximum reliability of the system allow optimal use of the system components even in the case of cell facades to be adapted to specific projects.
A further advantage is the high design freedom. The product range of the system includes several design variants with an aesthetic frame texture. Thanks to the continuous perimeter profiles is possible to obtain maximum transparency of the facade.
Covers are available as an optional design variant, which reduce the visual impact while ensuring high structural statics. It is therefore possible to create large and heavy weight modules.
The opaque areas of the façade can be freely created with different materials, such as sheet metal, silk-screened glass and natural stone: is possible to integrate them into the structure, either flush or cantilevered, to create staggering depths.
In combination with the Schüco AB ZDS retractable and wind-stable textile solar shading, is possible to reduce the energy consumption for cooling the building while maintaining the aesthetic balance of the facade architecture thanks to the guides integrated into the profiles.
Advantages
- The wide range of variants and the availability of tested components allows maximum design flexibility of the facades with the use, where required by the project, of curtain walls with opaque areas and the complete integration of an all-glass parapet system
- The insertion in the modules of elements staggered horizontally and of crosswise profiles arranged obliquely, allows the creation of buildings with extremely attractive lines
- Elegant aesthetics with frames, with jointed profiles, with inclined cut and the possibility of reducing the visible section to 65 mm without limiting the static capacity of the structure
Cellular facade - system with excellent thermal insulation thanks to the possibility of inserting double glazing of different thicknesses
- Horizontal joint with the possibility to choose different seals to compensate the movements of the building structure
